
 |
|
#131
|
|||||
|
|||||
|
Whoa! That is one bad ass dosing pump!
|
|
#132
|
|||||
|
|||||
|
Well, like i don't have enough to do, i have embarked on making a true fish room for my tank. Until now my sump, water change station, reactors, pump, QT tanks etc have just kind of populated the centre of the unfinished portion of my basement.
I have always wanted to decrease the humidity in our home, so last summer i had traded a small piece of work equipment for a used HRV. I have also gotten a used 125 gal tank to make a new sump. So before i go and set all this stuff up, I've decided it will be much easier and no doubt safer for my tank, if i built this room, drywalled, taped and painted it before hand. The space I have available is 13' X 9 1/2' What I'd really appreciated is some input on layout. I think the actual sump location is determined already because of where the piping is coming down out of the ceiling from the tank upstairs. The plumbing for a sink is also set in stone, but it could be piped a few more feet from it's current location. Once I draw it all up, I'll put it up here. But in the meantime, here's the rough blank slate: 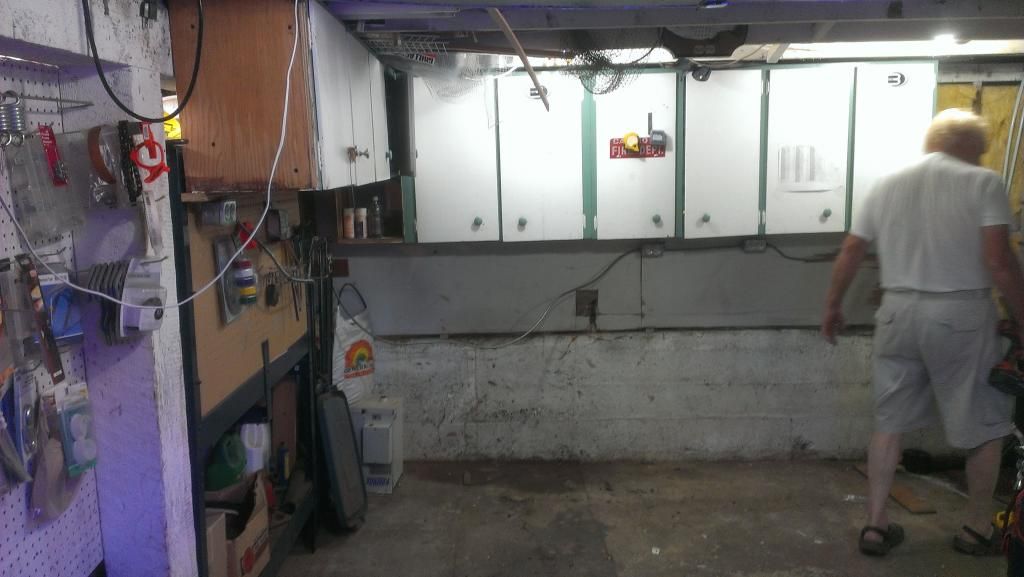 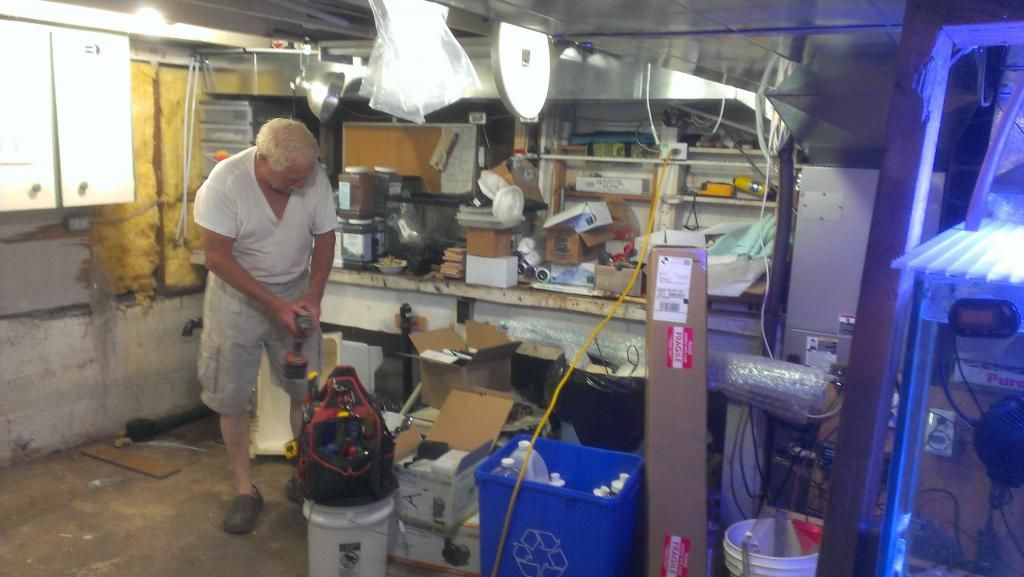 |
|
#133
|
|||||
|
|||||
|
|
|
#134
|
|||||
|
|||||
|
|
|
#135
|
|||||
|
|||||
|
I prefer your second layout. The door in the first one would bother my pretty quickly. Planning as much on paper first will help a lot, but I'm sure you already know that! Looking good.
|
|
#136
|
||||
|
||||
|
The second layout looks good. The only change I would make would be to swap the RODI unit with the SW container. That way, the SW container would be closer to the sump, and the flow of water would be more natural.
Just my $ 0.02... |
|
#137
|
|||||
|
|||||
|
Quote:
I TOTALLY agree with planning on paper first. I have a basement full of messy wires, plumbing, parts and pieces to prove what happens otherwise  The new layout does mean pumping the water to the 210 a few extra feet, but I think there's more than enough flow to handle it. Quote:
Thanks for the input and support guys. One thing I also want to include in this room somewhere, is a location for a frag/grow out tank so leaving the one end wall open works very well. So here's where I'm at now. Any other comments suggestions are more than welcome. 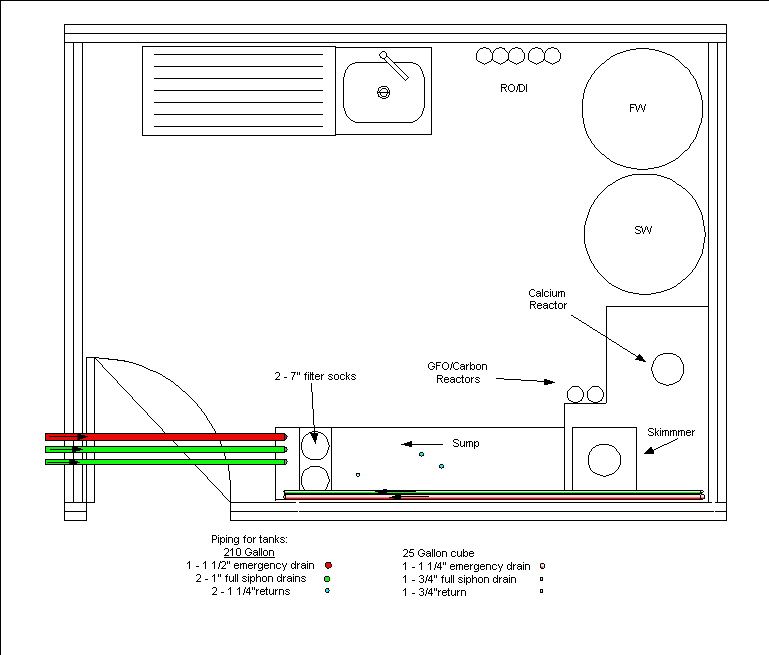 Last edited by daplatapus; 07-18-2014 at 02:59 PM. |
|
#138
|
|||||
|
|||||
|
Got a bit of time to work on the room over the weekend. Finished cleaning it all out and prepped for framing.
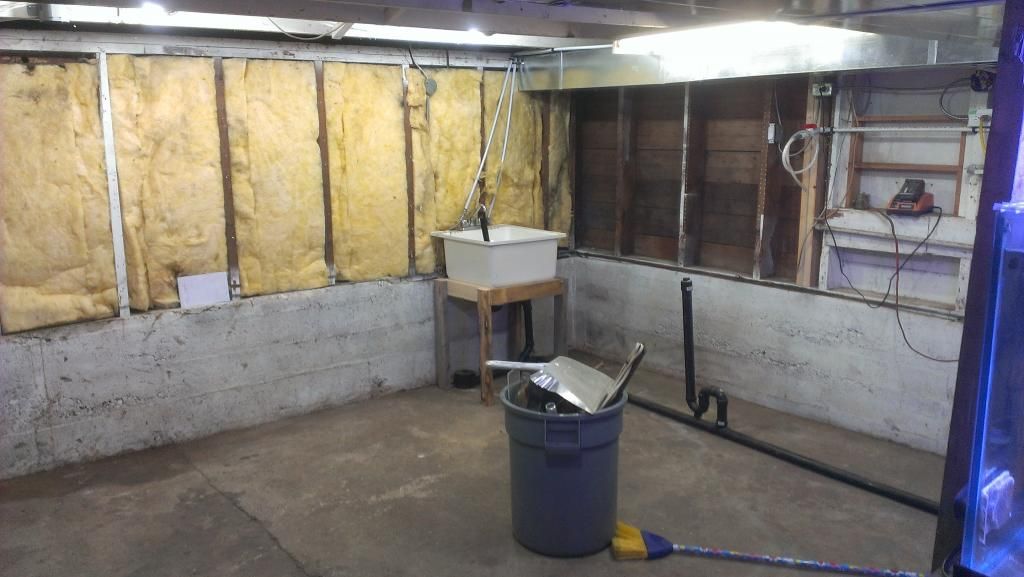   The floor is not all that smooth or level, but my ceiling height is only 6' 2" or so, so I won't be levelling it any. I do have a bunch of tile left over from another job, so I may end up tiling it, but that's it. And I got almost all my walls framed up. I still have to fir out the wall where the SW and FW tanks will sit, then run all my plumbing, wiring, insulation and vapour barrier.   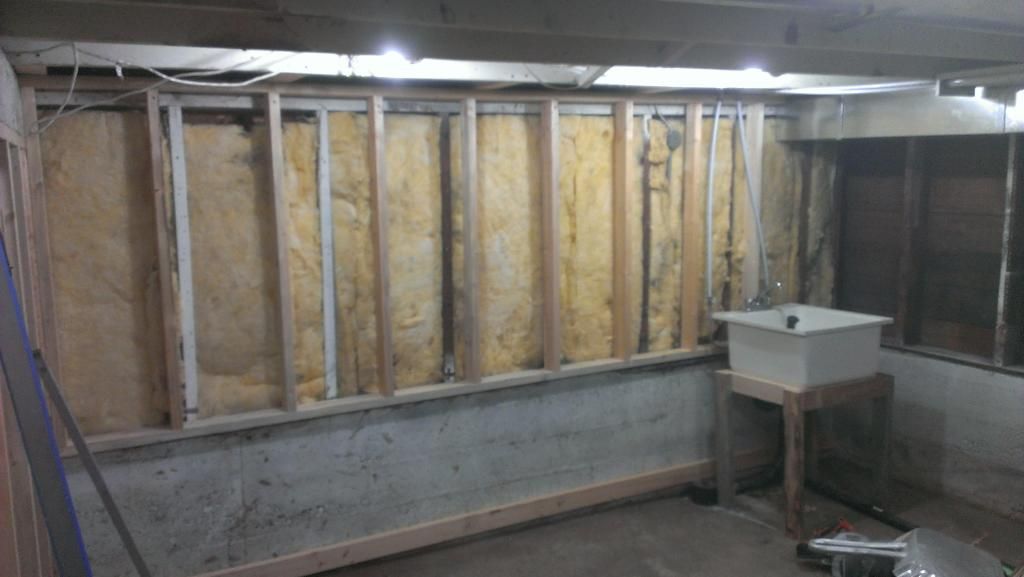 |
|
#139
|
|||||
|
|||||
|
I've had a re-thought about my sump. My skimmer is external so I have gained a huge footprint area I can use for a fuge. My initial thoughts was to have a remote fuge but I'm quickly running out of room. I wanted a large sump to handle the water flow from a power outage. Amazing how much water all that piping and overflow can hold. Here's what I've come up with so far.
 At the end of the fuge section I added a 6" baffle in case I ended up putting some sand or miracle mud or something in there. I am growing mangroves and would like something for them to root into eventually. I'm a little worried about flow through there being too much, so I am contemplating sectioning off that area and allowing at least a portion of the total flow to bypass the fuge. Any thoughts? |
|
#140
|
|||||
|
|||||
|
Looks awesome!
__________________
Though a tree grow ever so high, the falling leaves return to the root. 300DD - 140DD  TOTM Fall 2013 |