
 |
|
#1
|
||||
|
||||
|
A little background first. I started a 90g reef back in Sept 04. In 2006 my job changed and I ended up being away from home more than I had hoped for. At that time, there was a lot of manual work to maintain the aquarium and very little was automated. My wife would get worried that something would go wrong while I was away and she would not know what to do. So in spring last year (2007), I dismantled the aquarium and sold off all the live goods and most of the equipment.
Well, as luck would have it, my job changed in the fall and I rarely travel now. I really started to miss the reef. I never sold the 90g, the stand and a mag 9.5. So my wife and I talked about it and I set the tank back up in October. At that time, we also talked about a "bigger tank". My wife is on board and really likes the reef. So we decided we would go for it. I am planning a multi tank system. The focus tank is a 180 gallon and this will be flanked by two 54 gallon corner bow fronts for ~11 linear feet of tank. My goal is to stock the 180 with stonies, primarily SPS and some LPS. One of the 54's will be for zoas, ric's and mushrooms and other softies. I am not sure what I want in the other 54, though I am giving thought to an anemone and/or maybe a couple small predators, such as a fuzzy lion and small puffer. I will be doing more research before I decide what I want there. The sump, refuge and equipment will be housed in the basement. The display tanks will be on the main floor. In fact, the tanks will be in the garage, which is actually a family room. Our house is a former model home and at that time (30 years ago) they did not have to revert back to a garage. I will be able to plumb almost straight down to the fish room. When we started this, we decided we would try to find used or discounted equipment wherever possible. So far, I have gotten the following: 180g reef-ready tank, hammerhead pump, 90% of the plumbing, OM 4-way , Deltec pf601s , 75g sump, 65g fuge (love Big-Als boxing day sale) . Unfortunately I could not find two 54g bow front corners on the after-market so bought them new. This week, I will begin the build. I work Monday, but am taking the rest of the week off to start. I will build the stands myself, and then plumb them. The nice thing about having the 90g already set up is there is no rush on the big system. The new system will be approximately 400g, ~300 DT and 135sump/refuge when done, 500 if I keep the 90g. (I am building in the option in my plumbing scheme). I am taking my time (so don't expect daily updates ) and will be looking for used things. I will be looking for a protein skimmer (kind of liking the Orca Reeflo 250, but hard to find used one, too new), kalk stirrer, reactors for phosphate and carbon, aquarium controller and lighting. Ward
__________________
400g SPS tank + 75 LPS tank Remote 90g + 65g sump. |
|
#2
|
||||
|
||||
|
I have completed the 180g rough cabinet. I am trying to round up a few reefers from here to help me lift the tank to the stand.
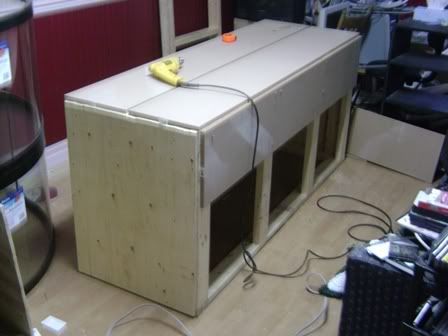 The cabinet is made of 2x4 and skinned sides and back with construction grade ply. The top is mdf and there is a temporary mdf brace on the front. This temporary brace will be removed and replaced when I do the finished front. The holes have been cut for the overflows, though it is not seen in this picture. I will also be sealing the mdf to help guard against moister. Here is the wall where the cabinet will go. 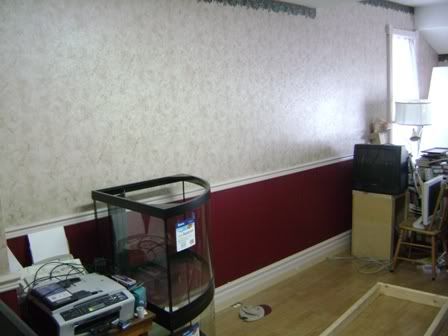 This wall is 14 feet long. You can also see the two corner bow tanks in the picture. I will be constructing the cabinets for these. I am still in the design stage as there are a couple features I want in them. If you look closely at the picture (right behind the hat on the floor) , you will see one of the obstacle I am dealing with. This room is actually the garage and when they wired it originally, they put the wire under the floor, with the outlets in the floor. These circuits will be disconnected and new wiring scheme completed. I have a hole in the wall right behind the 180. (Not shown) This leads directly to the basement sump. The return and drain for the 180 will be 90 degree down directly to the sump. I will follow with pictures once I get the plumbing started. I hope to have the tank lifted this week. Once on, I will begin the plumbing and then start the 54g stand build. I am still not sure on the cabinet design, but I do woodworking as a hobby and have some ideas. Hopefully next week, I will have some updates. Ward
__________________
400g SPS tank + 75 LPS tank Remote 90g + 65g sump. |
|
#3
|
||||
|
||||
|
Good start....you have a plan. On a good day my plan only changes two or three times.
Scott |
|
#4
|
||||
|
||||
|
Hee hee, Easter weekend is coming up so I have 4 days to reflect on my plan. Right now I am still making decisions on the basement fish room. The display area is easy. I know what I want. I suspect there will be lots of twists and turns getting there however.
__________________
400g SPS tank + 75 LPS tank Remote 90g + 65g sump. |
|
#5
|
||||
|
||||
|
I really like the ''bookend'' idea. Should look really cool when finished. ''
__________________
Sebae |
|
#6
|
|||||
|
|||||
|
Twists and turns will always happen, thats part of the fun of this hobby though. Coming along for the ride on this one, looks interesting. The end product should be quite striking.
__________________
THE BARQUARIUM: 55 gallon cube - 50 lbs LR - ASM G3 skimmer - 30 Gallon sump - 22 Gallon refugium / frag tank - 4x 24 watt HO T5's - Mag 9.5 return - Pin Point PH monitor - 400 watt XM 20K MH in Lumenarc reflector - Dual stage GFO/NO3 media reactor - 6 stage RODI auto top up -Wavemaster Pro running 3 Koralia 2's. Fully stocked with fish, corals and usually some fine scotch http://www.canreef.com/vbulletin/showthread.php?t=55041 |
|
#7
|
||||
|
||||
|
It has been a few weeks since I last updated. I will admit, it is slow, but progress is being made.
Remember, this is still initial stages, so "finished" look is not here yet. Further, I am just finally figuring out my daughters camera. 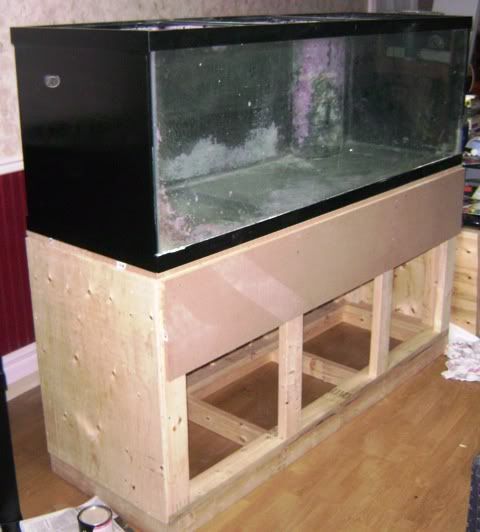 The back and ends of the 180g and the two backs of both corner tanks have been painted with tremclad flat black. Most of the work has been in the basement. i finally decided on the location for the sump and fuge. They are located on the wall directly below the display tanks. The tanks are side by side. 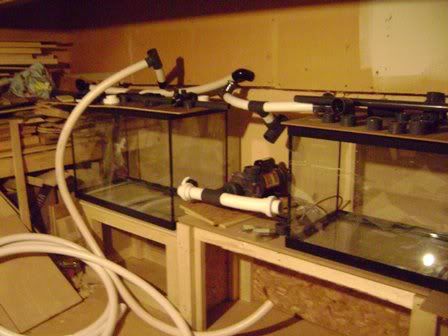 I drilled one end of each tank for two inch bulkheads. The tanks are connected to a sequence hammerhead via a T fitting: 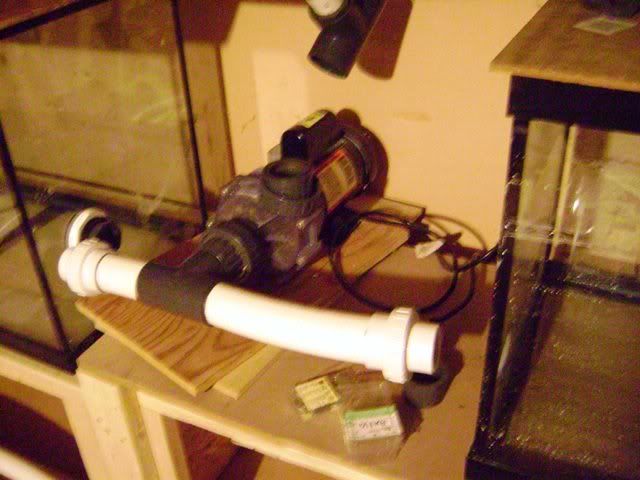 The return for the hammerhead is located about 4 feet directly below the hole that goes to the display tanks are. I added two additional 1.5 inch bulkeads to the opposite end of the sump. I am not sure how I will use them, but I can guarantee that after I get things running, I would say "I wish I had drilled a couple holes". 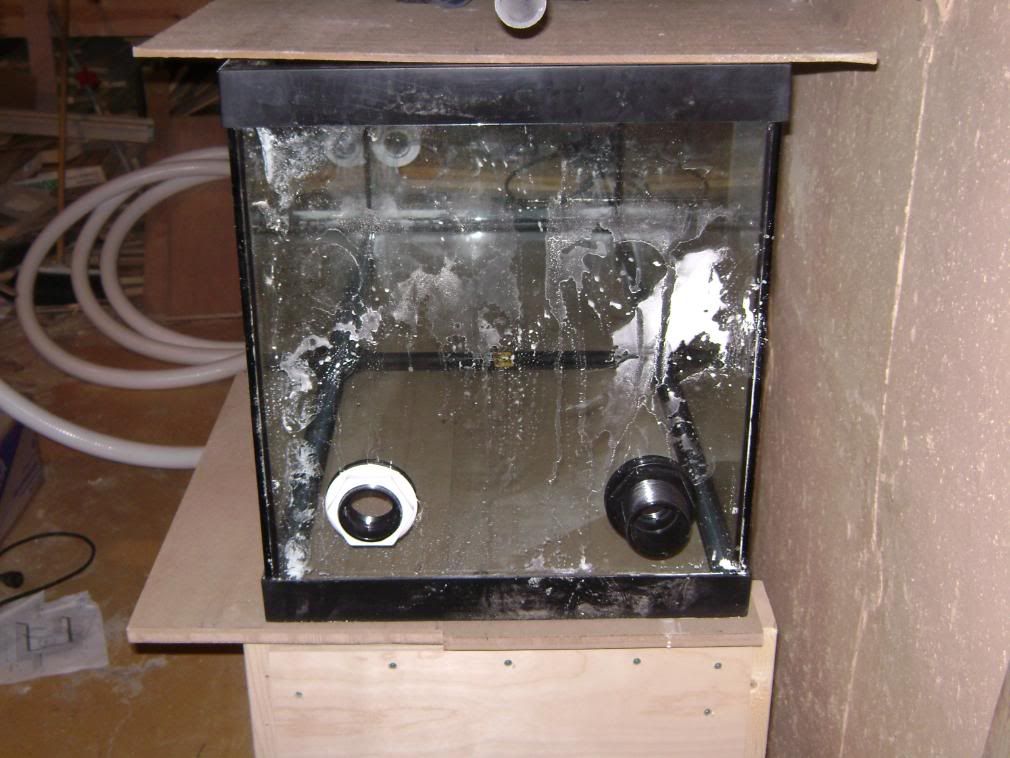 I then started working on the plumbing layout. Let me tell you, there is a lot of plumbing in a multi tank system. I ended up ordering a number of items from BWI. I expect they will arrive this week and then will get going on the plumbing next weekend. My next step is to design the cabinets for the two corner units and then build them. I will be working on these this week. I hope to have them ready by the end of next weekend. My goal is to have water in the tank my mid April for leak tests. If all goes as planned, I will be putting base rock and live rock in before the end of May. That's it for now.
__________________
400g SPS tank + 75 LPS tank Remote 90g + 65g sump. |
|
#8
|
|||||
|
|||||
|
I'm going to be following this post closely, pretty intresting to see the outcome of a Moon reef tank set up. I really cant wait to see this come together I must say this is a first 3 tank side by side with a twist, well more like curve.
__________________
Always looking for the next best coral... 90g starphire cube/400mhRadium20k/2 XHO/2x27w UV/2x39w T5/ 3 Trulumen led strips |
|
#9
|
||||
|
||||
|
Tang Daddy, not quite a moon, but pretty close. The 180g is flat so it is kind of like a partially eaten Joe Louis.
  I hope that the completed project will look as I see it in my mind..
__________________
400g SPS tank + 75 LPS tank Remote 90g + 65g sump. |