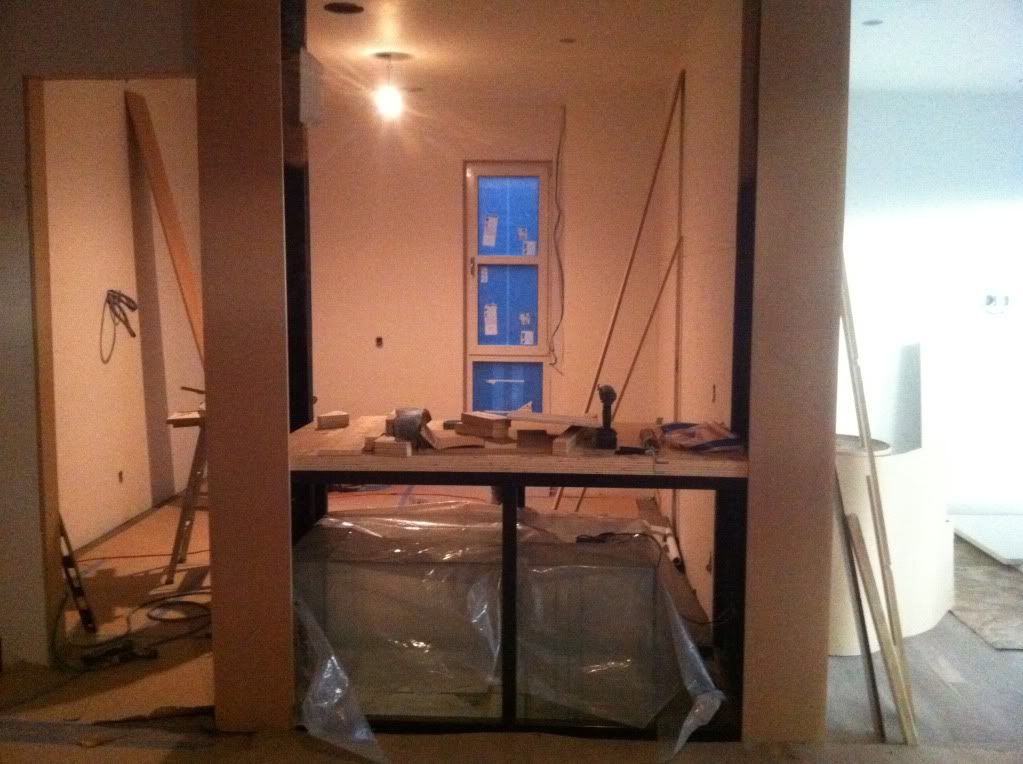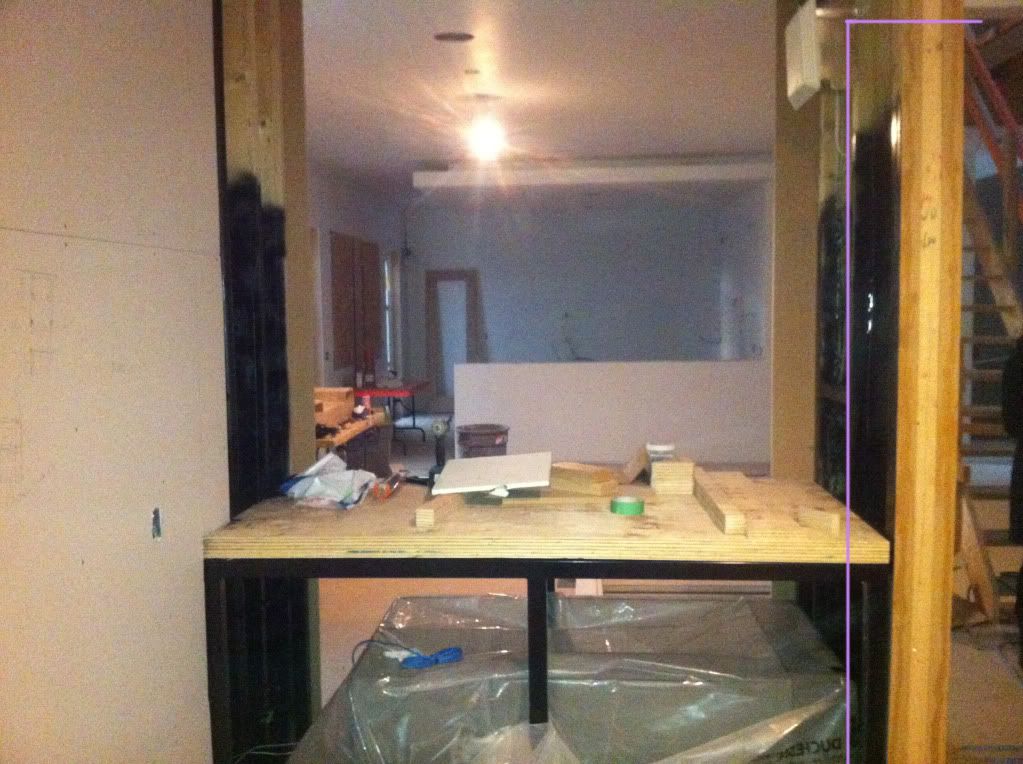The finishing carpenter was there prepping the enclosure today. Site meeting with the builder, the finisher and Kevin on Friday to get exact final measures to place the glass order.
Dining room view:

We had to replace the original top sheet of plywood on top of the stand with a much thicker 3 inch piece of wood in order to have something to drill the door frames in to. Also, the MDF columns on either side needed to be wide enough to cover the steel legs of the stand in order for there to be enough clearance to attach the door hinges. In order to keep this view symmetrical, it means that about 3 inches of the right side and 5 inches of the left side of the tank will actually be covered up.
Office side view:

When I stopped by tonight, the finisher had also installed an MDF panel on the office side where the purple line is. It matched the front of the tank, but would have meant the tank couldn't have been installed without reducing it's length by 5 or 6 inches. I had him remove it (obviously), and we're redesigning the office side of the aquarium so that you'll be able to see 100% of the width of the tank. Depending on how the finished enclosure looks, I might also do cut-outs on the front side so less glass is hidden.



