
 |
|
||||||||
| Portal | PhotoPost Gallery | Register | Blogs | FAQ | Members List | Calendar | Search | Today's Posts | Mark Forums Read |
|
|
Thread Tools | Display Modes |
|
#1
|
||||
|
||||
|
My first salt aquariums and my first post! I hope I can figure both of these out! Sorry this post is so long, but I needed to get it up to date in one fell swoop! Any comments are definitely appreciated!
______________________ I know this probably isn't a great idea, but in October, I decided to get my feet wet in salt water. lastlight was "getting out" of the hobby, so it was a perfect time to pick up his 404. After months procrastinating, slacking, daydreaming, planning, and very little work, lastlight bailed me out and helped with the stand construction. This left me in a position where I am now able to start a build thread, as the effort required to move forward with this build is now less than the effort to redo my basement. My plans are to have an 8'x3',27" flush mount tank, in a back room in my basement. It will be viewable from one side only, and serviceable from the other three. The room it sits in will also house an 8 foot/150 gallon frag tank plumbed into the same sump. I hope that I haven't bitten off more than I can chew.... time will tell. With that said, any advice or comments on my set-up are more than welcome! I started off by tearing out the drywall and carpet in the soon to be fish room.  removed drywall, etc. by gschaus, on Flickr Weeks later, I prepped the floor with a polisher and a carbide disc, and etched the floor with muriatic acid. 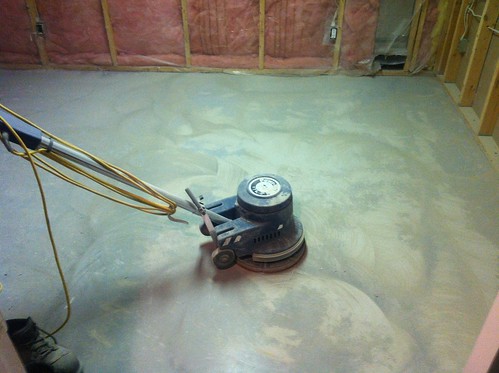 removed paint by gschaus, on Flickr 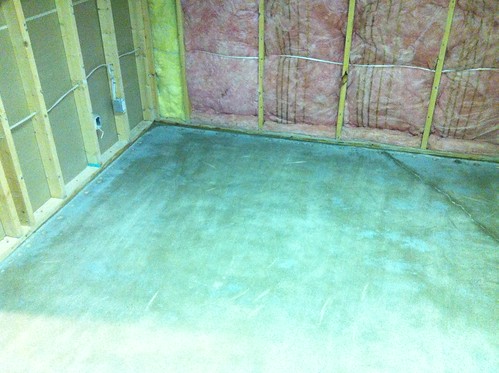 IMG_2156 by gschaus, on Flickr A few weeks following that I threw 4 coats of Enviro Epoxy on it... just to be safe.  IMG_2259 by gschaus, on Flickr From there, I taped out the floor plan for the room and waited a few more weeks - didn't want to rush things! Finally had some serious help to build the stand, and that started things moving in the right direction. The stand itself is overkill, as this is my first build and I am extremely nervous when it comes to worst-case scenarios. The stand itself is cantilevered and free floating - not actually connected to the framework of the wall. The 4" cantilever allows it to span the framework of the wall and lets the tank to sit flush with the viewing wall. I left space beneath for storage, as the sump will be a stand-alone unit to the side of the tank.  Framework of the stand by gschaus, on Flickr 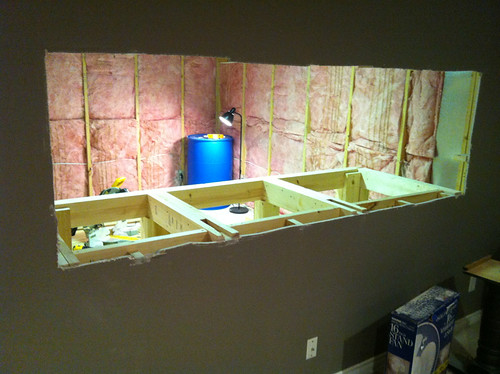 IMG_2372 by gschaus, on Flickr  the stand by gschaus, on Flickr After another month of delays due to work and a vacation, I was inspired, again with much help from lastlight, to move in the sump and glass for the display. This was not fun and we got all pieces moves, except for the base. It is a beast and I am not looking forward to carrying a 8'x36".75" piece of glass up and down stairs! 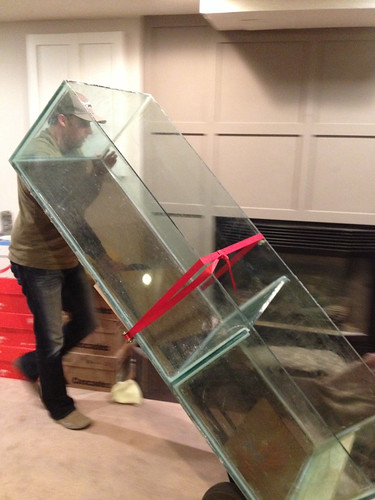 IMG_2658 by gschaus, on Flickr  IMG_2659 by gschaus, on Flickr Seeing all of the glass in the house, I was motivated to get moving on the electrical and ventilation for the room. I wanted each section: display tank; sump; and frag tank, to be on separate circuits and for everything to be run on GFI outlets. This way, if I have a catastrophic failure of any device, none of the others should be affected. To do this, I needed to either get a new electrical panel, as mine is did not have the room to accommodate additional breakers, or set up a sub-panel near the aquarium room and run the separate services from there. As I am planning for a hot tub and air conditioning unit in upcoming years (may need the AC sooner due to the heat from the aquariums), I chose to run a 3 conductor/2 gauge wire from the existing panel to the fish room for a sub-panel. This was more of a pain in the ass than anticipated, but 3 hours later, it was done.  IMG_2685 by gschaus, on Flickr 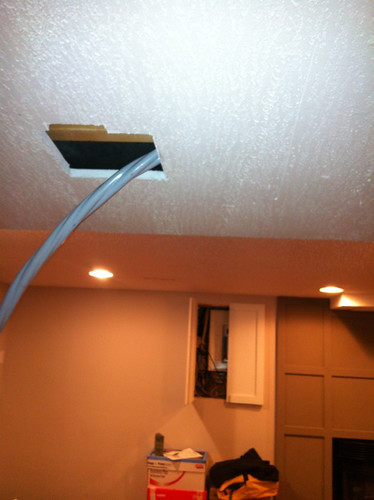 IMG_2699 by gschaus, on Flickr  IMG_2700 by gschaus, on Flickr 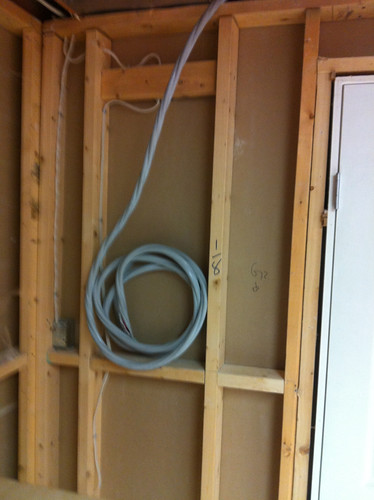 IMG_2703 by gschaus, on Flickr From there, I had an electrician run the wiring for the three separate 15Amp services and had him run some extra wire for the ventilation of the room.  IMG_2720 by gschaus, on Flickr  IMG_2718 by gschaus, on Flickr  IMG_2722 by gschaus, on Flickr For ventilation, I researched dehumidifiers (too loud and energy consumptive), HRV/ERV units (too costly and ineffective for heat removal in the summer), dehumidifier/extractor units (effective in circulating air while maintaining pressures in the home, but more expensive than the do it yourself version that I ended up settling on. I picked up two FR100 in-line duct fans from Fantech.  IMG_2724 by gschaus, on Flickr These things move something like 140cfm using only 20 Watts. From what I am told they are nearly silent and are plastic and sealed to prevent invasion from moisture. As they are designed to operate 24/7 I hope they are up to the task. To figure out how much evaporation I could expect, I used some online calculators and researched a bunch about how much water vapor air can hold at specific temperatures. I doubled my results to be on the safe side and figured that for now, these two fans will be hooked up in series (with reverse thermostat, de-humidistat and variable speed controls) and one will act as an exhaust and the other as a fresh air intake. Should I need more ventilation to keep up with humidity or temperature, I can simply turn the second fan from an intake to an exhaust and place a third fan with double the cfm as a new intake. With the parts bought for this build, I am now at the mercy of a concrete cutting company to come and drill me two 4.5” holes in the cement so that I can get the dampeners installed. As I wait, we are sizing up the plumbing for a double sink. I have relatively easy access to hot and cold water, as I am working right below my shower, but I do not have a drain in this room. The closest is across the hall in the furnace room. As I do not want to spend money installing a drain in the concrete floor, I have decided to use an in-line pump. It is a 1/4 HP Flotec Sink Pump System. It is essentially a sump pump in its own sealed container with 1.5” PVC hook up for the sink and another 1.5” PVC hook up for the drain line. I plan on running 1.5” flex PVC up the wall in the fish room, in between the joists into the furnace room.  IMG_2725 by gschaus, on Flickr Following this, I have to work on getting vapor barrier, humidity and mold resistant drywall and waterproof paint in there. After that is done, I can build the stand for the frag tank (which is actually cabinetry for 55 gallon plastic drums for RO/DI water and salt water mixing) and doubles as a counter top for the double sink. Only after all of this, will I be able to call in the cavalry to build the two tanks. Following the build, I will finally be able to tackle what I am looking forward to the most: plumbing all of the systems together, cycling, etc. I am optimistic that we can have water in tanks sometime this summer, and fish/corals in the winter. All of this with an original time frame of being done by December 31st, 2012! As I mentioned before, I am open to advice and suggestions! Wish me luck! |
| Tags |
| diy, newbie, tank build |
| Thread Tools | |
| Display Modes | |
|
|