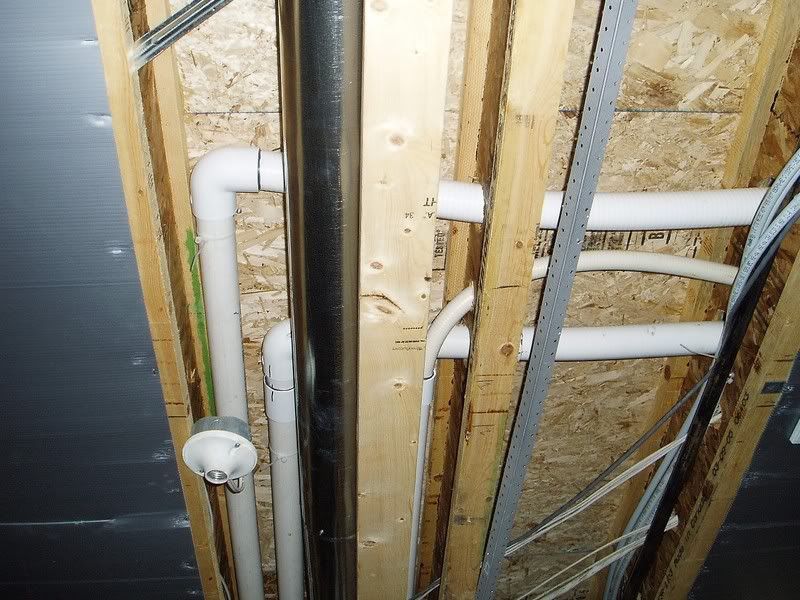
 |
|
#1
|
|||||
|
|||||
|
I was lucky, moving into a new place and the builder had no problem with me in the place during contruction though other than the display base most everything was done after I moved in. Basement is only partly finished so had easy runs for the plumbing. Since the floor joists are 90° from the plumbing used flex so I could tuck up and save head room. Had planned a basement sump after running a 75g in the old house and putting up with the noise and hassle carrying water.
Older picture of display, behind the couch is a removable panel were I can access the CL pump plus where I routed the basement plumbing and wiring:  The sump, have room in it but will plan on putting a ref slight higher and to the right. Sump is about 4 feet off the floor which gives me a good view, storage under but some of the playing around I need a stool. There's a laundry sink to the right, have a ro/di unit (can't see it) to the left:  Below the display on the left show 1 of the 2" drains and the single 1" return coming up (below the floor is the other 2" drain going to the other side):  The right side below the display, can see the second 2" drain:  Again right side, showing drain and ducting for the canopy fan:  Some plumbing:  Last edited by mark; 11-10-2006 at 01:20 AM. Reason: resize pictures, typos |
|
#2
|
|||||
|
|||||
|
thats awesome mark. thanks for the postings. clean plumbing too. from what i've researched this is most detailed pics i've seen as far as plumbing a basement sump. this will help with my decision
|
|
#3
|
|||||
|
|||||
|
Wow. This is....humbling
Looks amazing! |
|
#4
|
|||||
|
|||||
|
Mark,
That is one sweet setup. When you described your tank at MikeyB's I never imagined this. I bet your son spends hours just kneeling on the couch looking at all the life. You should post some pictures of the tank itself. Will P.S. Hows that clam doing? |
|
#5
|
|||||
|
|||||
|
I highly recommend to put strategically placed unions, so you can clean these pipes (especially drain ones).
__________________
Denis 150g SPS reef;3x250WHQI,Tunze Streams,Wavebox,Neptune Apex,fishroom in basement TOTM June 2010 |
|
#6
|
||||
|
||||
|
Mark sweet tank,
What size & kind of pumps are you running (closed loop & return)? What size is the display tank? What size are your return pipes? How many return pipes in the closed loop? Lots of questions I know but Im extremely interested. |
|
#7
|
|||||
|
|||||
|
anyone else have pictures of their basement sumps and plumbing
|
|
#8
|
|||||
|
|||||
|
Mark man plz buy a refractometer :P
|
|
#9
|
|||||
|
|||||
|
Wouldn't mind some more basement setups pictures also.
Link to my tank when first set up: http://216.187.96.54/vbulletin/showthread.php?t=23134 Got to get some more pictures up as have been slowly stocking (including a happy clam). |
|
#10
|
||||
|
||||
|
Here are some of mine, it's kind of hard to see. I started out with a 55 gal sump and kept adding 20 gallon tanks all around it so they could gravity feed back into the sump.
Last edited by bassman; 11-17-2006 at 02:05 AM. |